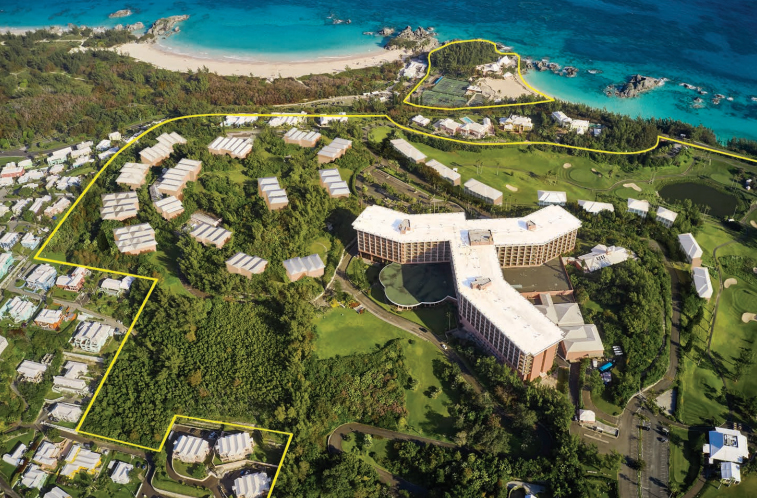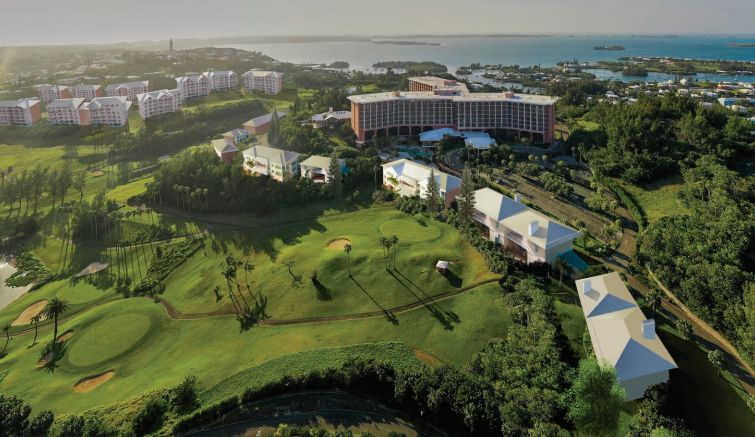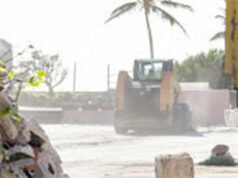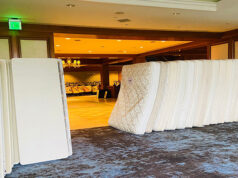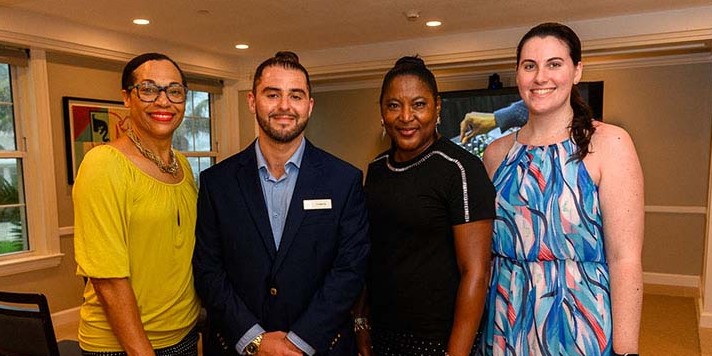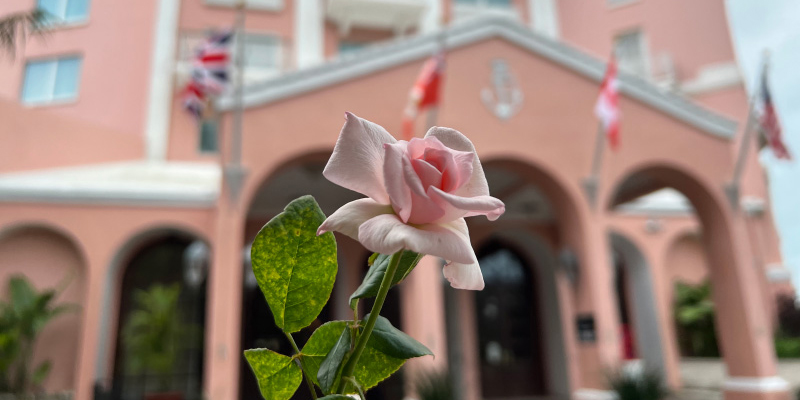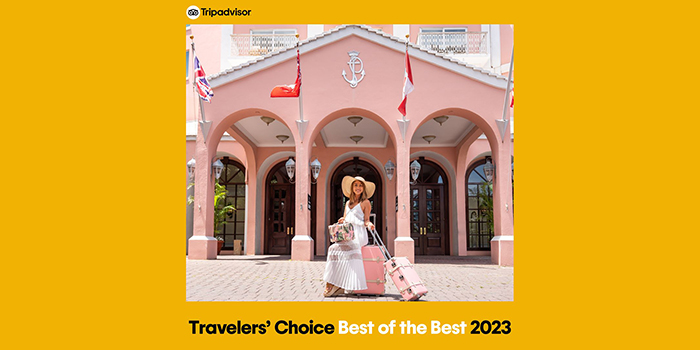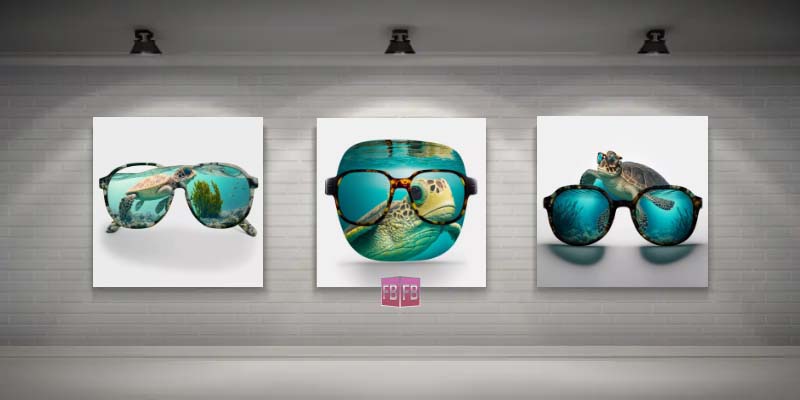“To conserve as much green space as possible, we will be building up instead of out,” the Fairmont Southampton developers said, explaining that while “some of the proposed buildings will be six storeys, none will be higher than the nine-story hotel itself.”
A document titled “The Bigger Picture” highlights the goals of the redevelopment project, saying, “Following up on our earlier update about our plans for the Fairmont Southampton, we would like to take this opportunity to address some of the questions that have been raised about the tourism and residential units that will be built. We are also pleased to provide further details on the scheduled renovations and upgrades for the existing hotel and property.
“Many Bermudians are concerned about the visual impact the proposed tourism and residential units will have. We understand those concerns. We are committed to respecting the natural beauty of this picturesque site and ensuring that it continues to appeal to locals and tourists alike.
“The images below offer a truer representation of how the buildings will fit into the overall property and reflect how much open and recreational space will be retained.
“To conserve as much green space as possible, we will be building up instead of out. While this means that some of the proposed buildings will be six storeys, none will be higher than the nine-story hotel itself. We will be mindful in making sure the buildings blend as seamlessly as possible with their surroundings.
“The units will be thoughtfully designed by a world-class architect and integrated into the landscape for a cohesive look and feel. This will be done in consultation with a Bermudian architect. Like you, we want the end result to be beautiful and we will leverage our extensive experience to make sure this development is a success.”
The full document — which also notes that “a full 65% of the property’s green space will remain – a combination of the golf course and recreational areas” — can be read by clicking here.


